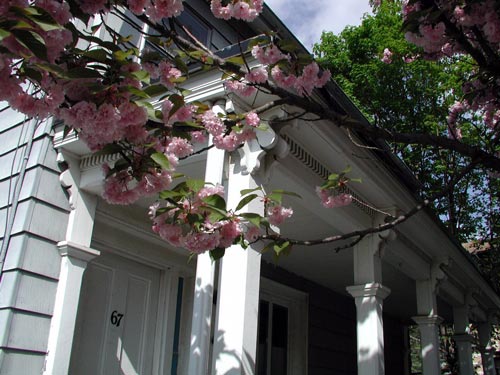Originally built in the 1850s, this wood-frame house has a large living room and dining room, cute 1940s kitchen that we've added a cherry countertop/window to (so one can sit in the dining room eating breakfast or talking to the cook). Appliances are all very new, including a brand new washer and dryer. Second floor has three bedrooms and a small balcony that overlooks the backyard. Both bathrooms have clawfoot tubs. There's also a nice large yard and beautiful flowering trees on all sides of the house (cherry, lilac, rose of sharon, and redbud, to be specific). The cherry tree and hedge in front provides a lot of privacy, and there are very large french-door-style windows onto the porch. A short driveway provides room for one car. There's a mud room on the back and a large basement too. Two floors come to approximately 1800 square feet.
If you're not familiar with Saugerties, it's a really charming small town about fifteen miles north of Kingston and ten miles from Woodstock. Saugerties is very close to the Catskill Mountains, and half-hourfrom Hunter Mt and the other major Catskill ski areas. Next year they will start an annual seven weekly show horse event. It has an exit on the NYS Thruway (it's 100 miles to NYC), and if you're going back and forth from the city at all you can catch the Trailways bus at the thruway or in Kingston, or the Amtrak from Rhinecliff (half-hour away).
What follows are pictures and some more detailed descriptions of the house.
Historic print of Saugerties as seen from the Hudson River. The center of town is directly behind the lighthouse on top of the bluffs. Behind rise the Catskill Mountains. It is now possible to walk to the lighthouse. The Esopus Creek would be right at the fold.
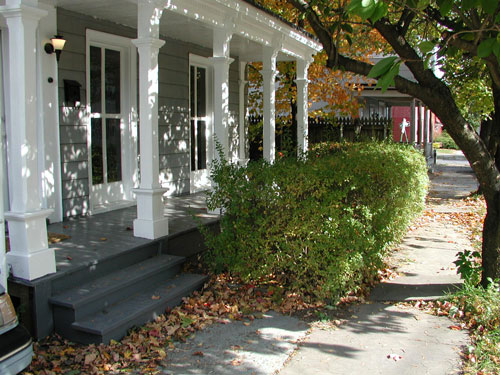
The front porch and bluestone sidewalk in October.
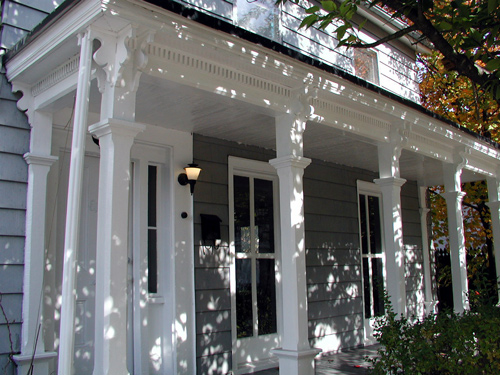
The two large windows shine into the living room.
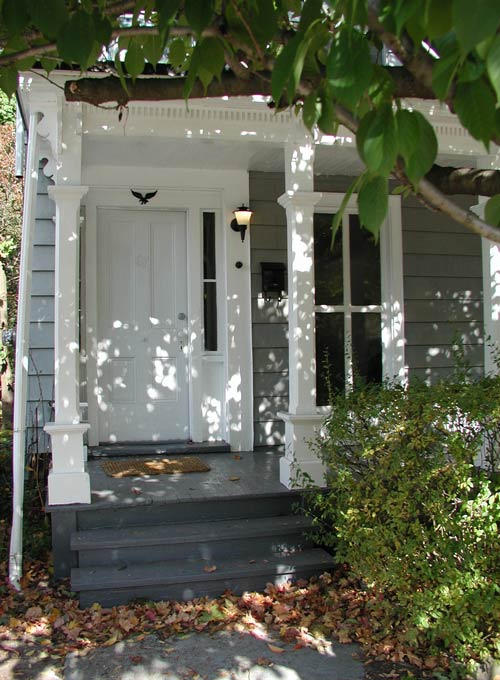
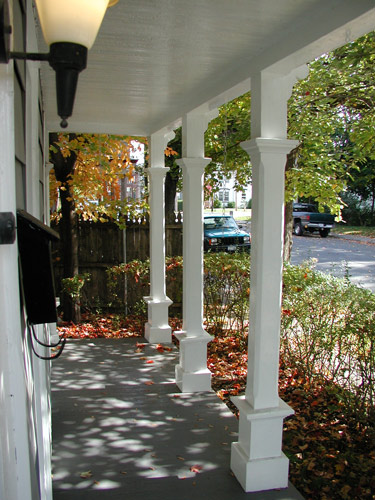
Our house is on a side street just a few level blocks to Main Street, which has antique shops, used bookstores, an old vaudeville theatre that now shows first-run movies, a large healthfood store, various quite good restaurants and bars, and many other typical Main Street amenities. You can also walk a couple blocks in the other direction to a new Pricechopper supermarket, which is pretty handy.
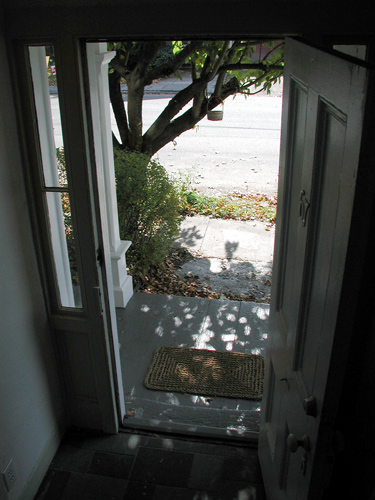
View from the front door out onto the street. The little basket appeared in the tree one day. The doorbell is a little switch in the middle of the door that makes a little bell clatter inside. The entry hall has a stone floor.
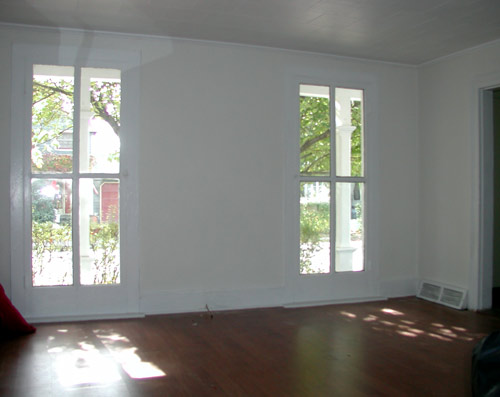
View from living room out front porch towards street.
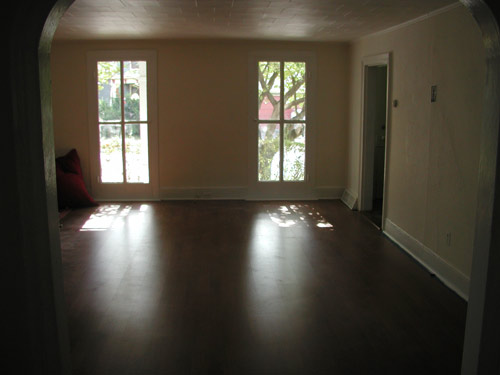
Shot from dining room into living room, through archway. Fireplace is left of red pillow.
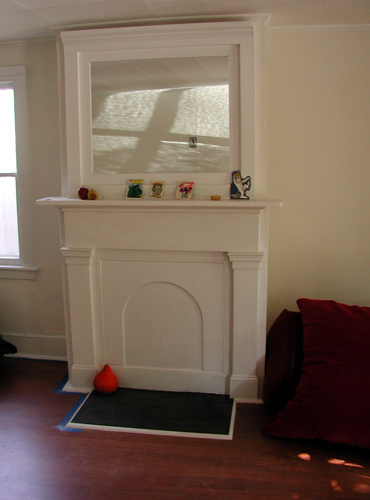

That's a mirror above the mantlepiece.
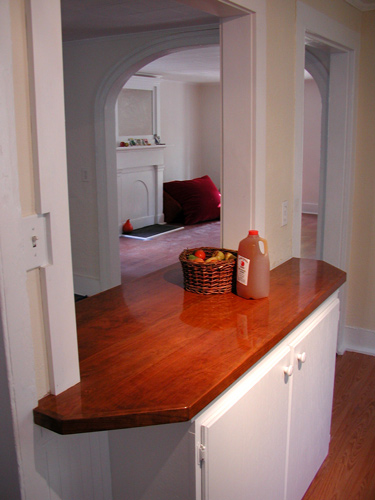
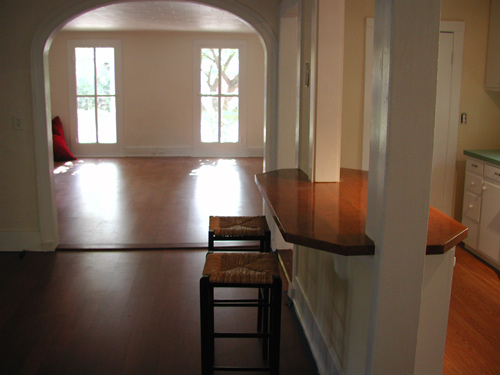
View from kitchen through dining room and arch to living room. The countertop is cherry, built by my brother, Nathan See.
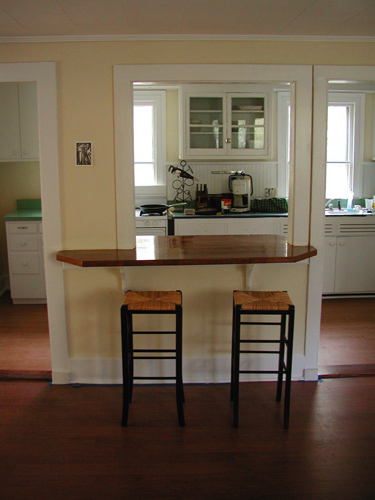

Kitchen counter is funky green linoleum with metal trim. There's a lot of cabinet space above and below.

Door here leads to downstairs bathroom.

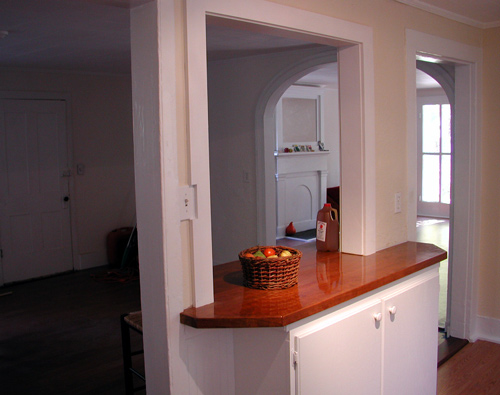
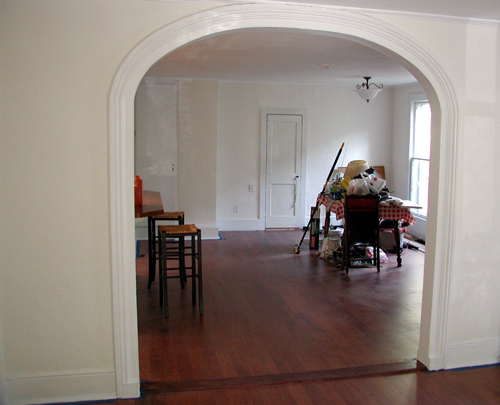

Apologies for the junk on our dining room table. We've been doing a lot of cleaning. The door to the right is the side door that leads outside. The door with the mop leaning against it leads to the mudroom (where you can go out to the backyard, use the dryer, or go down to the basement).
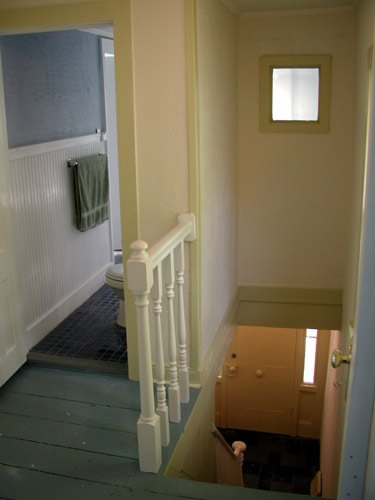
Top of the stairs. That little round thing in the middle of the door is the funny bell described above. Above the stairs is an opaqued window that lets light through from the bathroom. The bathroom is the blue tiled area to the left. A turn to the left would lead you to the master bedroom, which also has direct access to the upstairs bathroom. Behind you is the entrance to the back left bedroom.
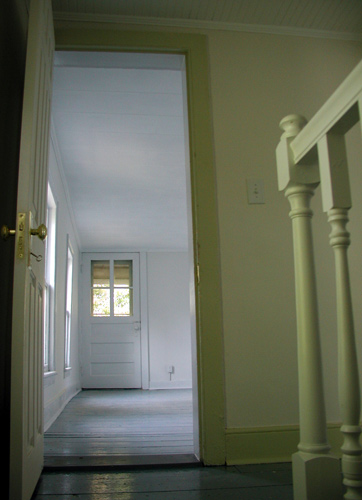
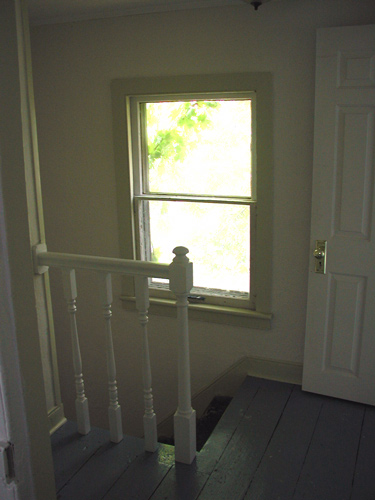
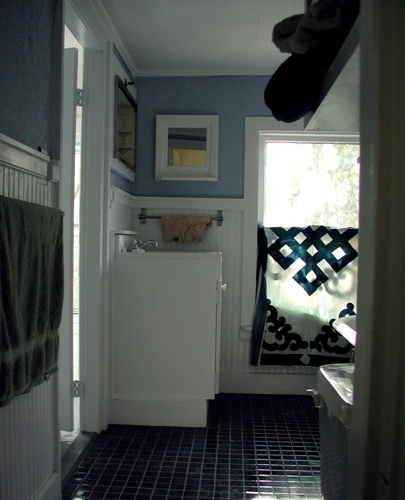
This is the upstairs bathroom.
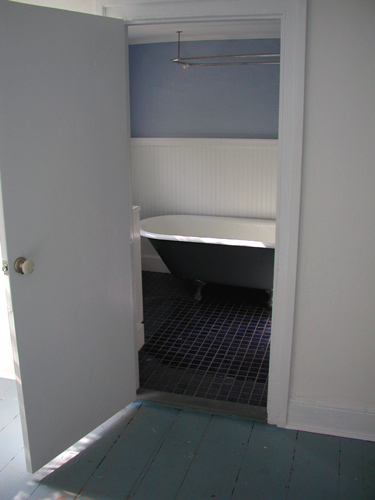
The clawfoot tub is equipped for showers, but also makes for an extremely comfortable bath.
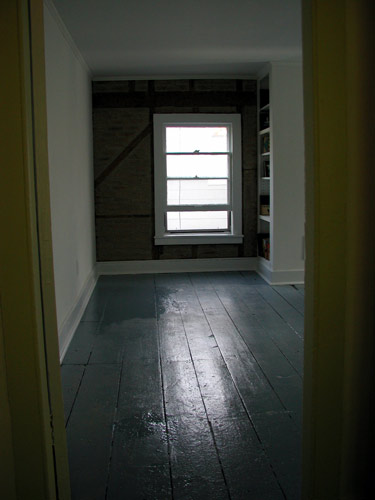
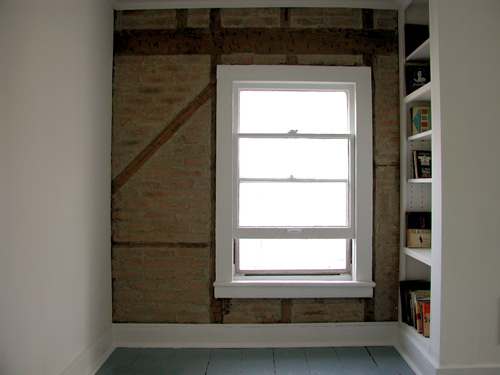
The master bedroom has exposed brick and a built-in bookcase. The house is woodframe, but underfired bricks (perhaps from the nearby brickyards that once sat along the Hudson) are used as insulation and as a firebreak in a popular early-19th century technique called "nogging."
The masterbedroom faces south and gets a lot of light, filtered by the cherry tree. The tree also provides a measure of privacy and sound-dampening.
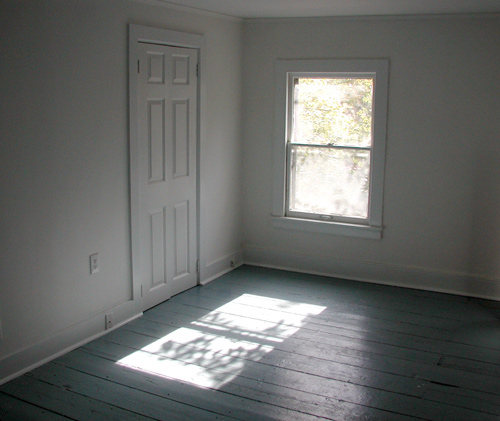
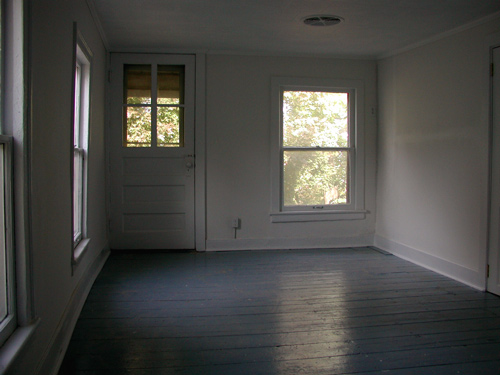
This is the second bedroom. The door leads out onto a little balcony that overlooks the patio and backyard. In the Spring, the lilacs bloom out the windows and off the porch. All the bedrooms have large closets.
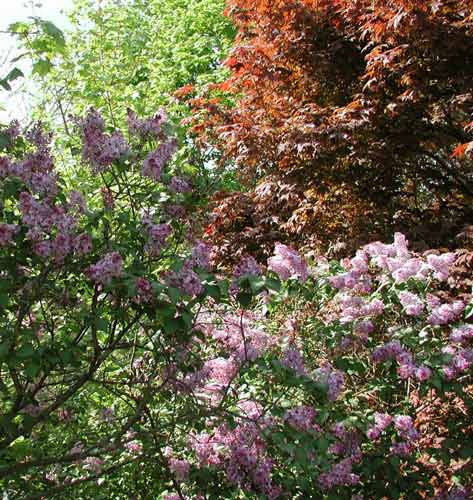
Aforementioned lilacs. And a japanese maple.
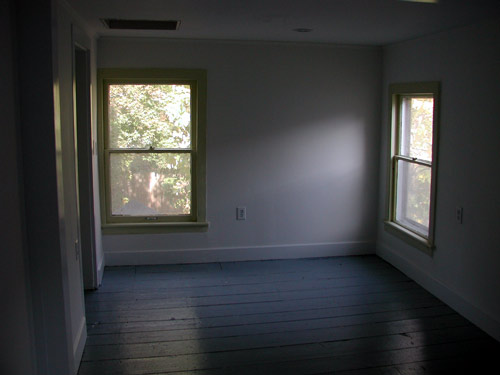
And here's the third bedroom. It also looks out over the backyard. The ancient redbud tree is out the righthand window. The hatch to the attic is in the ceiling to the left.
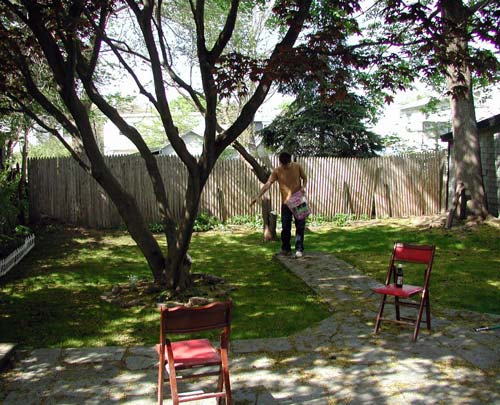
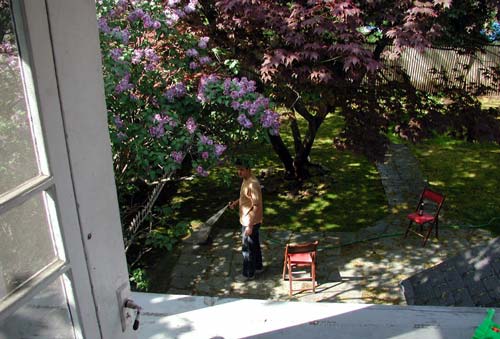
The backyard has a japanese maple and very tall american maple. Here you can see my brother spreading grass seed and watering. Above view is from little balcony.
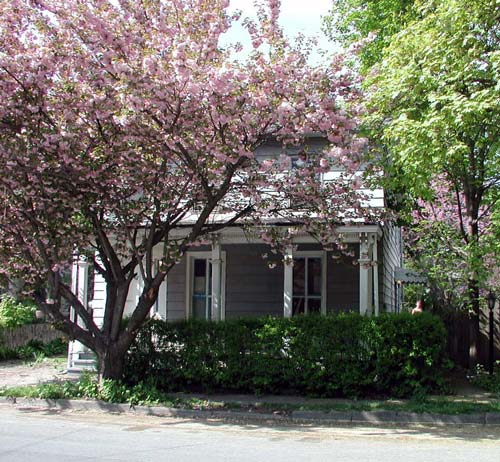
Here's the front of the house in April-May. The cherry tree in front (which stars in many pictures to come) and hedge obscure the porch. At this time we were repainting the living room, thus the blue tape and newspapers visible. This shot gives some sense of the depth of the house, which looks smaller from straight-on than it really is. Down the right side one can make out the little awning over the side door into the dining room and, standing beyond, my brother. To the left is the driveway. Beyond the driveway lilac bushes follow the left side of the house to the backyard.
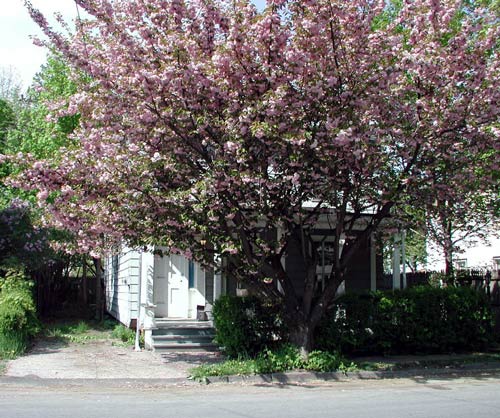
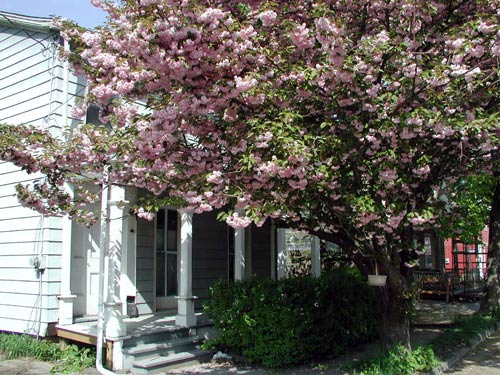
Oh, that cherry tree. This is April or May.
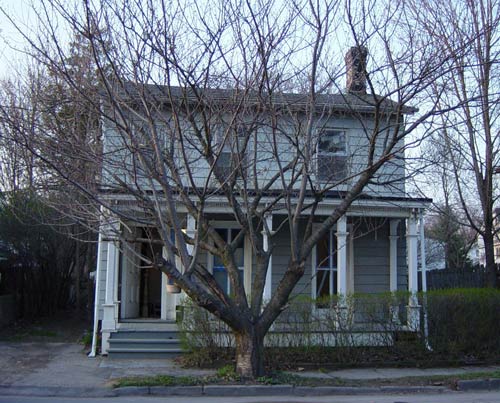
Back in March. Privet hedge is just beginning to bud.
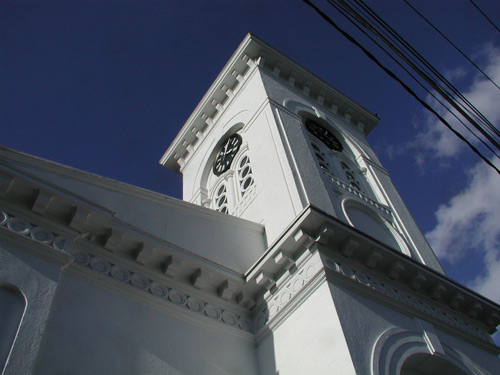
Finally, the steeple of one of the many beautiful buildings in Saugerties. This one is at the end of Main Street and First Street. Not sure why this should be last image on site, thought the picture came out nice though.
House in Saugerties, New York, for rent
Charming, spacious, and light house in village center, three bedrooms, two baths, new washer and dryer, gas stove. Three block walk to Main Street or to new PriceChopper supermarket. Front porch, back yard, bluestone patio.
